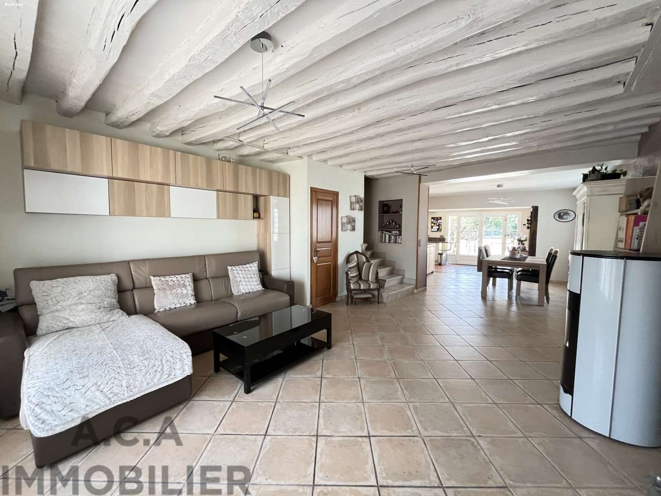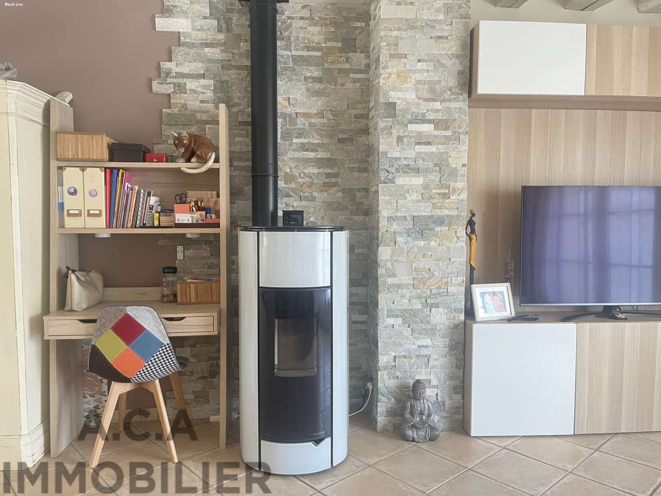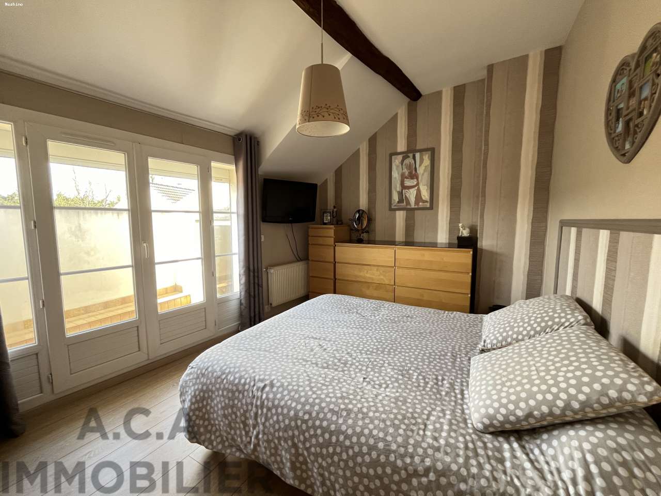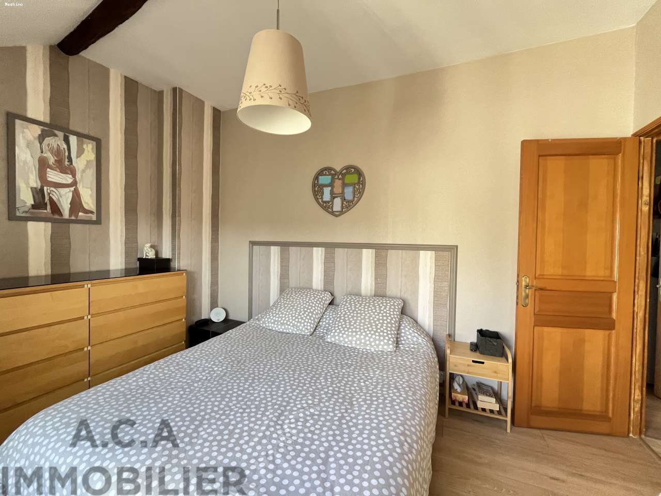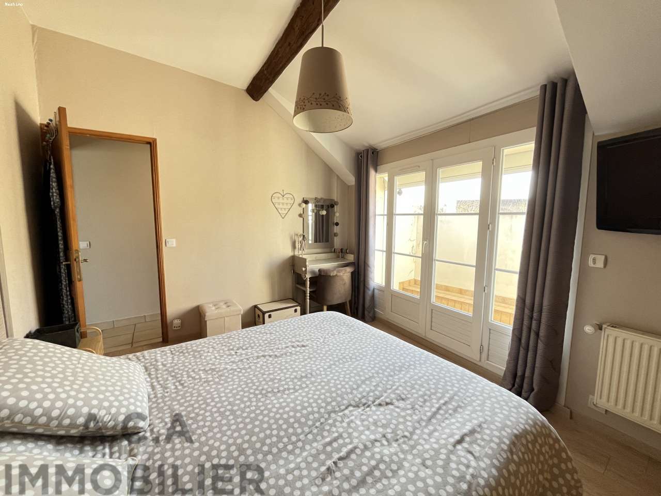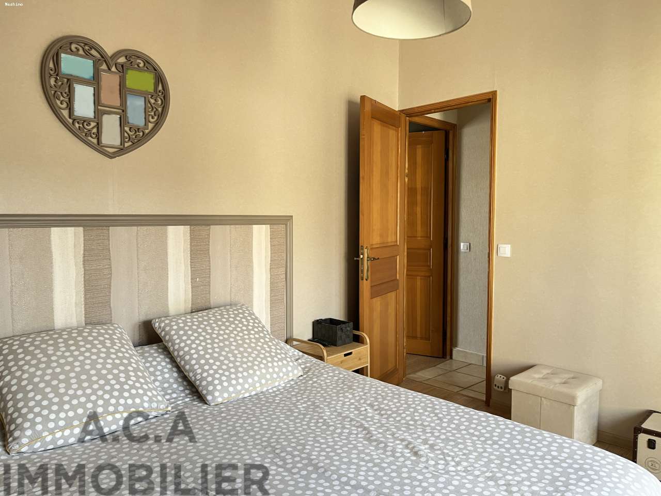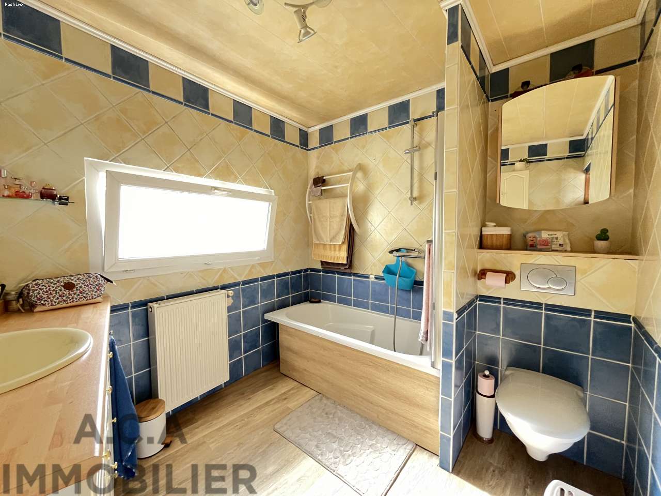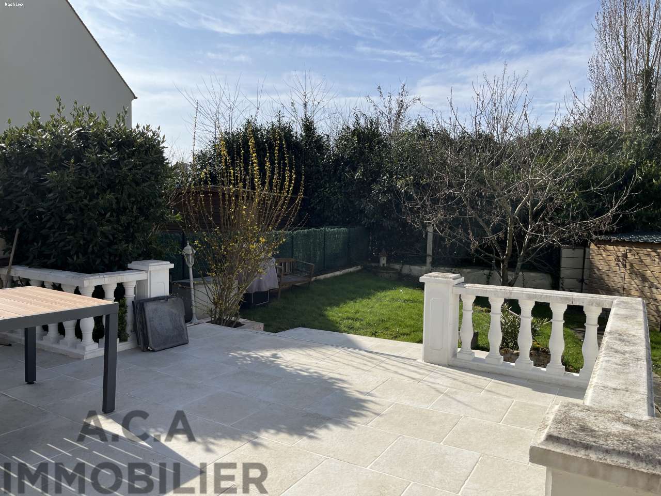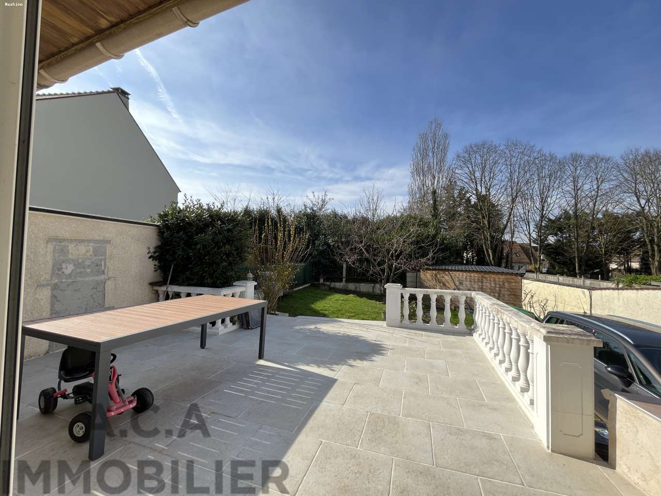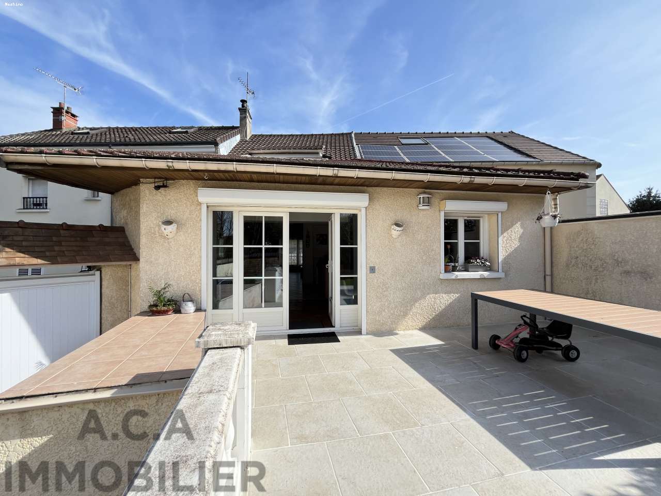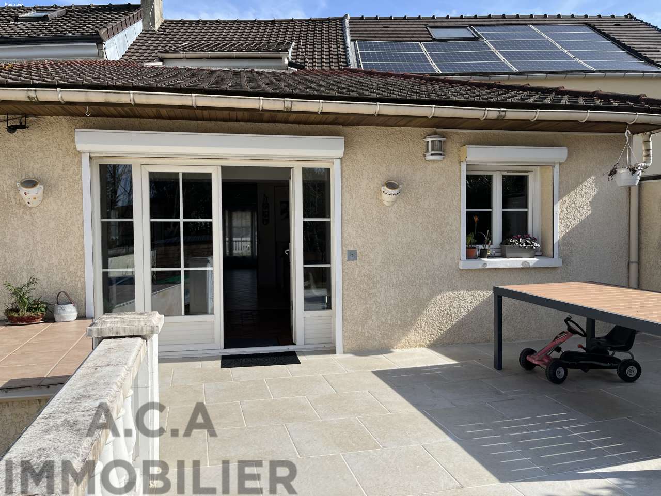Description du bien
A.C.A vous propose cet ancien corps de ferme totalement rénové en une maison d’habitation mais avec la charme de l’ancien !
La visite commence par une large entrée avec une penderie pour ranger vos affaires, une belle cuisine moderne et équipée avec vue sur la terrasse
et le jardin. La visite se poursuit avec la salle à manger et le salon qui offrent un espace de vie de plus de 50m2 ! Pour plus de confort un poêle pour les hivers froids et une seconde terrasse si vous souhaitez profiter de la fraicheur en été ! Le niveau est complété par une belle salle de bains avec WC.
À l’étage deux chambres vous attendent, chacune avec un balcon et un espace suffisant pour un dressing.
Un sous-sol complète finalement le bien, ce dernier est divisé en un espace buanderie, une chaufferie, un cellier, une cave et de nombreux rangements pour les amoureux du bricolage. Accès au sous-sol depuis l’intérieur et l’extérieur de la maison.
La terrasse à l’abris des regards vous permettra de recevoir et profiter en toute intimité. Sur une parcelle de plus de 260m2 vous aurez de quoi stationner plusieurs véhicules sur le terrain tout en conservant l’espace jardin exposé SUD OUEST !
Côté technique : Chauffage POMPE A CHALEUR AIR / EAU, Double Vitrage PVC, DPE C, Ballon Thermodynamique, Volets roulants électrique.
Aucun Travaux à prévoir Juste à poser vos valises !
***LE PIN 1er VILLAGE DE SEINE ET MARNE (77) POUR LA 4ème ANNÉE CONSECUTIVE***
Les écoles et les transports sont à proximité direct ainsi que les commodités de première nécessité (mairie, boulangerie, pharmacie, tabac, etc..)
Accès direct à l’A104 et à une vingtaine de minutes des gares de Chelles et Lagny (RER E et Ligne P).
Les informations sur les risques auxquels ce bien est exposé sont disponibles sur le site Géorisques : georisques.gouv.fr.
Les honoraires sont à la charge du vendeur. Ce bien vous est proposé par
l'Agence ACA de Coubron
Informations essentielles
- Type : Maison
- Surface habitable : 90m²
- Ville : Le Pin
- Pièce(s) : 4
- Chambre(s) : 2
- Salle(s) de bains : 1
- Salle(s) d'eau :
- WC : 1
- Séjour : 40m²
Caractéristiques du bien
- Année de construction : 1900
- Double vitrage
- Terrasse
- Volets roulants
- Cave
- Exposition Sud
Informations complémentaires
- Copropriété : non
- Taxes foncières : 1 000€
Diagrammes énergétiques
Proximités
| Dénomination | Distance |
|---|---|
| 1 Centre Ville | N/C |
| 2 École | N/C |
| 3 Aeroport | N/C |
| 4 Transport | N/C |










